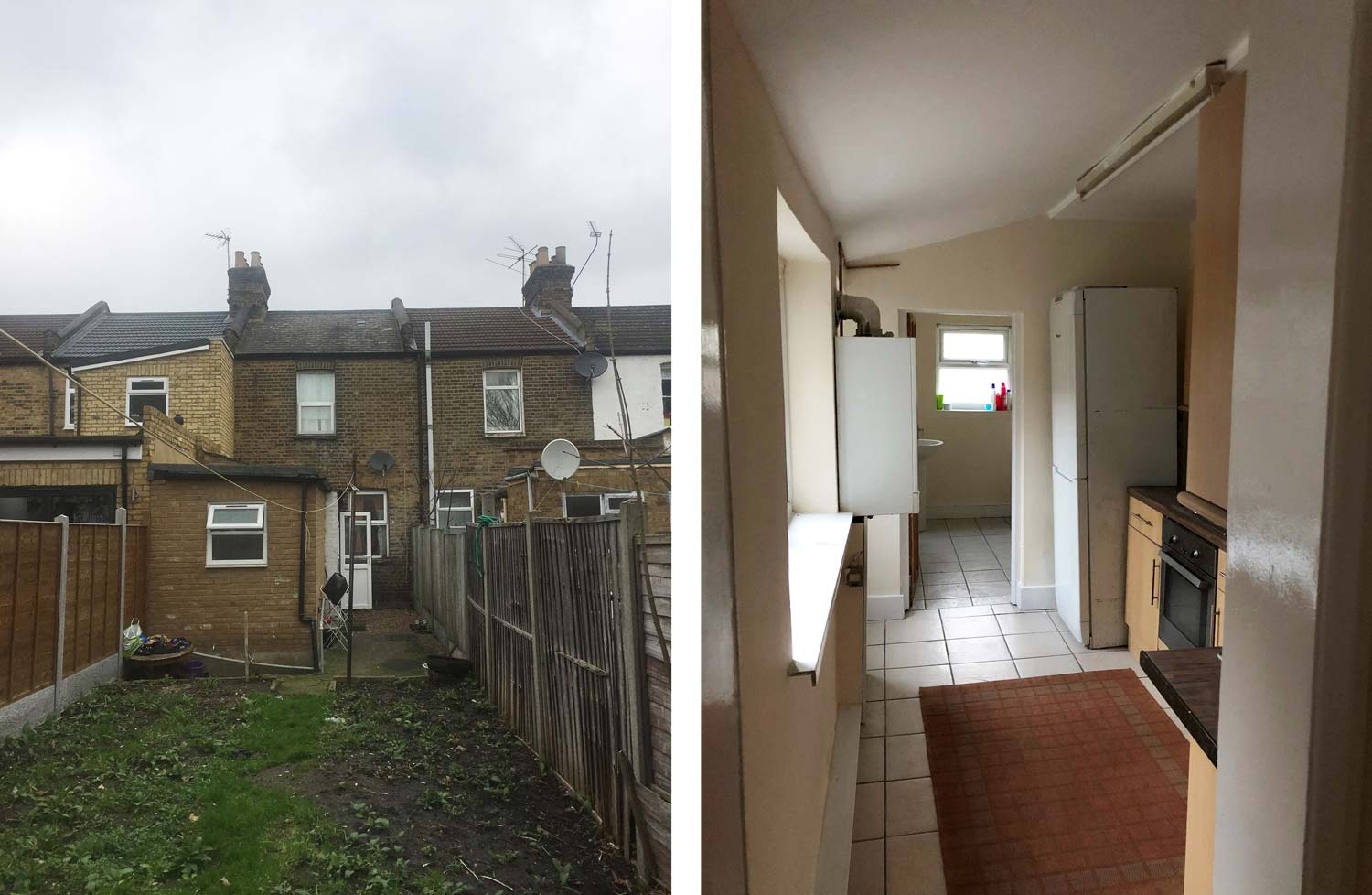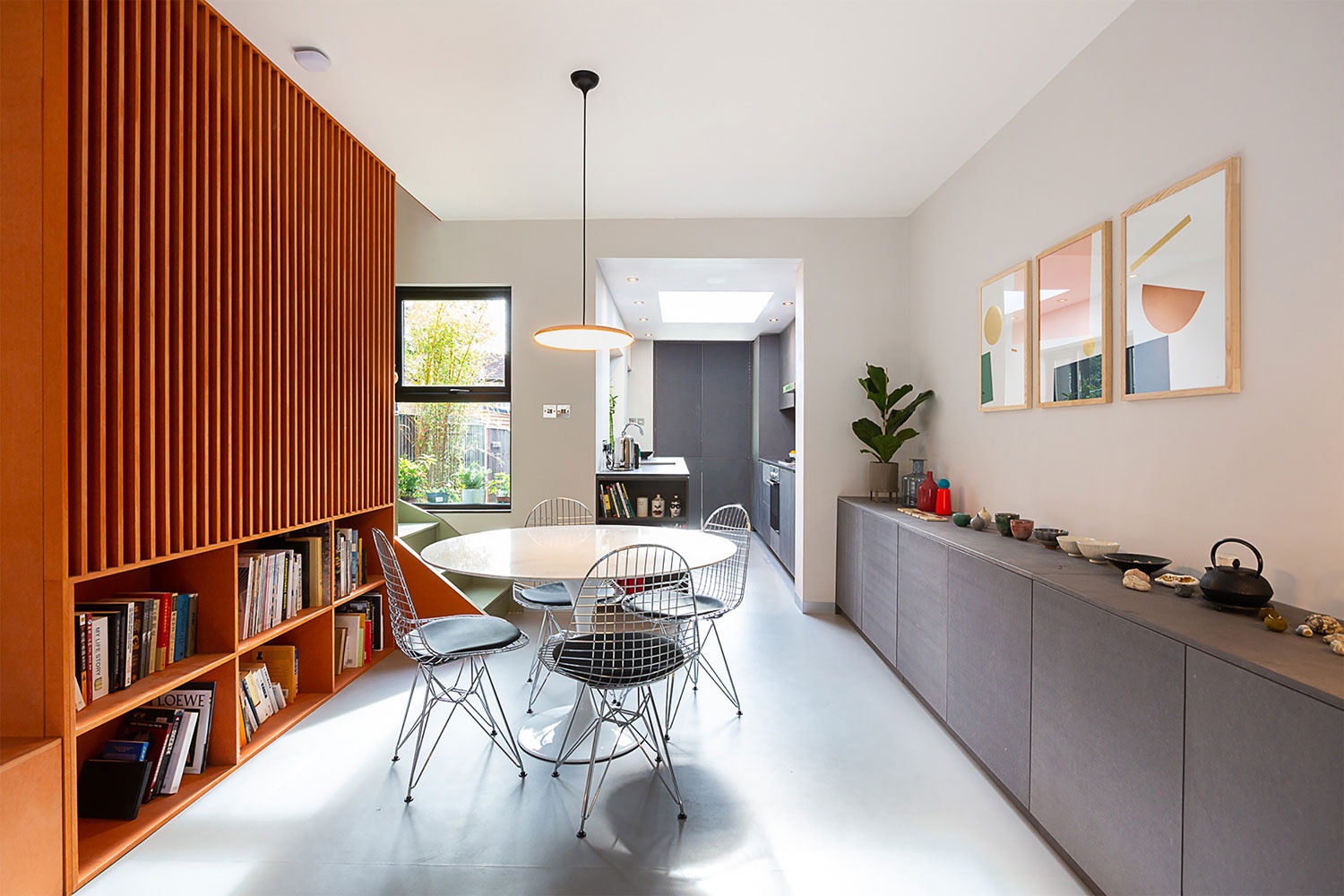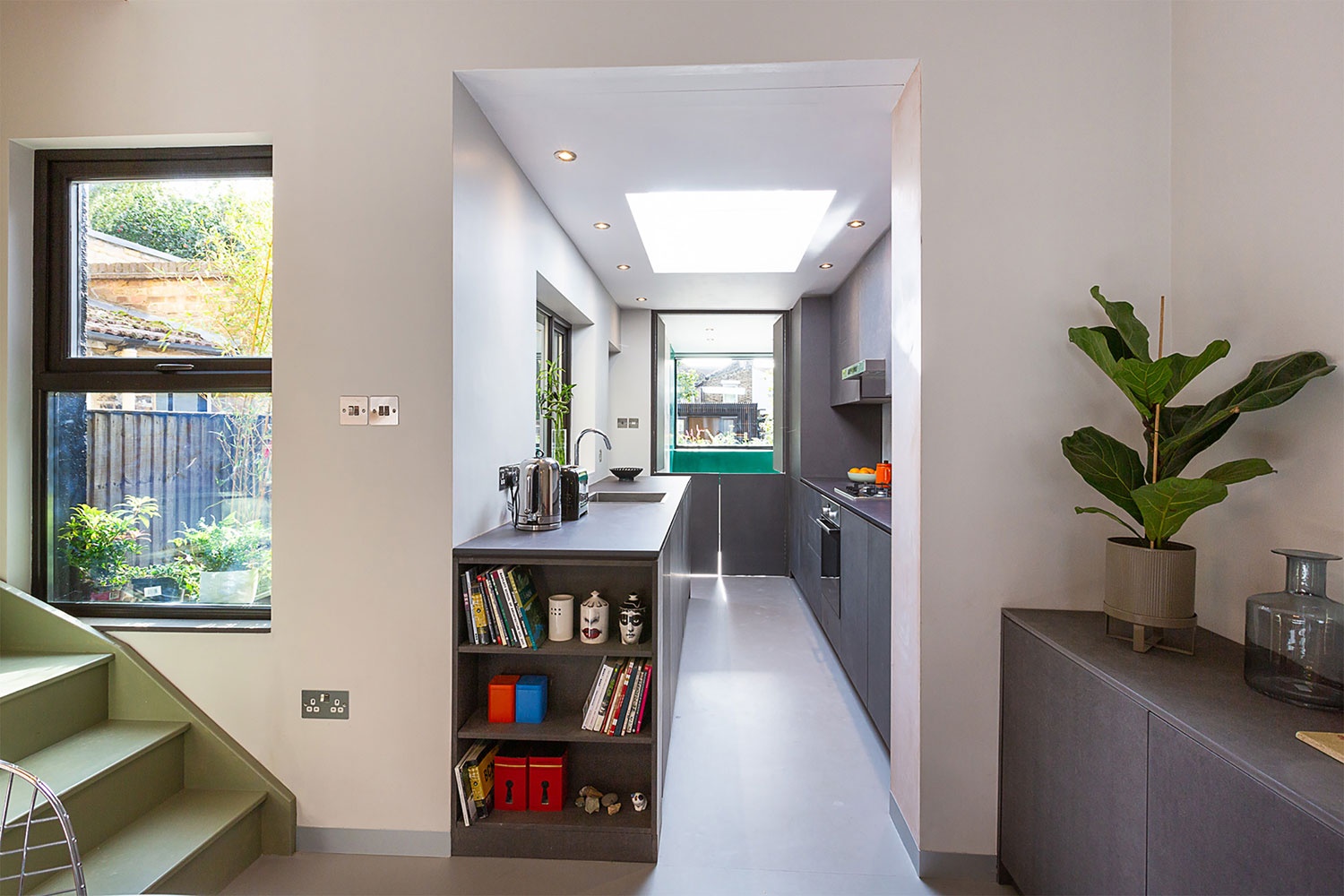Disappearing Bathroom Project by Manyu Architects has won the Best Project Under £75,000 in the NLA’s Don’t Move, Improve! 2020 awards. The project remodelled an introverted Victorian terraced house into a bright, light and airy home, pushing daylight deep into the house.

Working within a tight budget and the existing area of a 64 sqm traditional Victorian terrace house, this design works within the fabric of the existing building rather than create a new extension. The existing house has a series of introverted rooms that acted as barriers to the garden. The design demolished all internal partitions, relocated the stairs to the side, creating an open space that seamlessly connects living, dining, kitchen, bathroom and the garden.

A spacious bathroom is provided at the rear of the building with a full-width window to the rear elevation. A full height bespoke bathroom door, opening in 2 parts, functions as moveable joinery; framing an unobstructed view to the back garden from the main entrance door when the top half is opened and retained the privacy when closed. The bathroom is no longer simply a functional space but acts as an integral part of the ground floor layout, connecting inside to the outside.

Externally, the brief requires additional storage for garden utilities. Rather than proposing a freestanding garden shed, the existing extension has been transformed by hit and miss timber cladding with concealed storage, display shelves, integrated planter, and outdoor seating. The new garden workshop has been positioned to the rear of the garden, finished with the same timber cladding, transforming the narrow long outdoor space to a well-proportioned garden.

Through a series of simple, cost effective interventions, the project injects value into the property through its thoughtful spatial layout and refreshing material palette. Internally, the bespoke valchromat integrated under stair joinery, marmoleum flooring and polished plaster bathroom walls provide richness to the interior, complementing the views to the sleek dark stained timber and lush garden planting outside.
The project is an excellent example of micro living demonstrating how innovative ideas and clever choice of materials can make even the smallest home seem spacious. The DMI judges admired the cost-saving decision to work with the existing bathroom rather than relocate it, allowing the tight budget to be well spent on other features and quality materials.

Don’t Move, Improve! is a competition hosted by New London Architecture (NLA) – an independent forum for discussion, debate and information about architecture and construction in the capital – celebrating London’s best and most innovative home extensions and improvements.









1 / 31
show thumbnails previous picture next picture start slideshow close lightbox